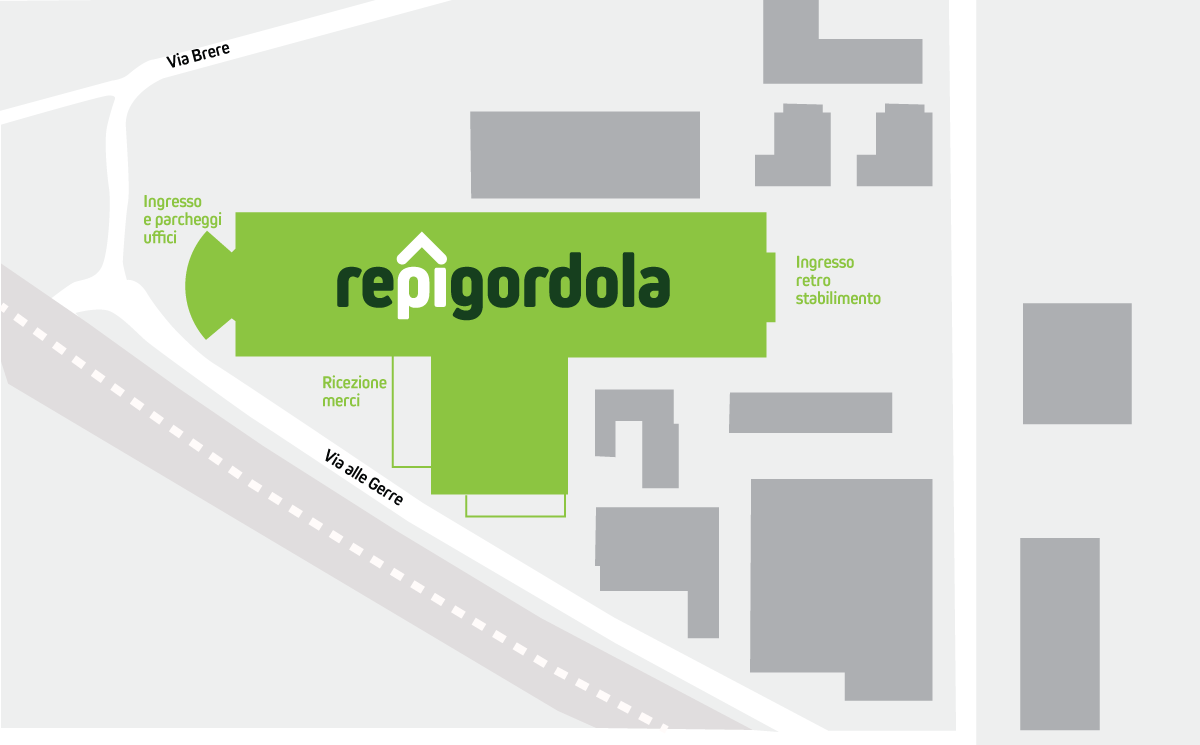IN DETAILS
The facility
- 1 exhibition space of 550 m2 on the ground floor
- 4 floors of office space of 1,100 m2 per floor
- 1 executive floor of 550 m2 and one of storage of 550 m2
- 1 underground garage counting 12 parking spaces
- 2 penthouse apartments with 5 rooms and balcony
- Ground floor for industrial use of 11,100 m2, height 6.70 m
- First floor for industrial use of 10,600 m2, height 5.40 m, load-bearing capacity 1,200 kg/m2
- 700 m2 for changing rooms and a company canteen
- 3 high-capacity lifts
- 1 concrete outdoor space, 600 m2 of which are covered
- 1 outdoor space of 3,200 m2 currently used for parking but with planning permission for building

NEED MORE INFORMATION?
Contact us
We have a series of spaces and proposals available that could be right for you, contact us for more information!
Call Us
T +41 (91) 735 67 90
F +41 (91) 735 67 99
Visit Us
Repi SA Via alle Gerre 1
CH-6596 Gordola
CH-6596 Gordola
